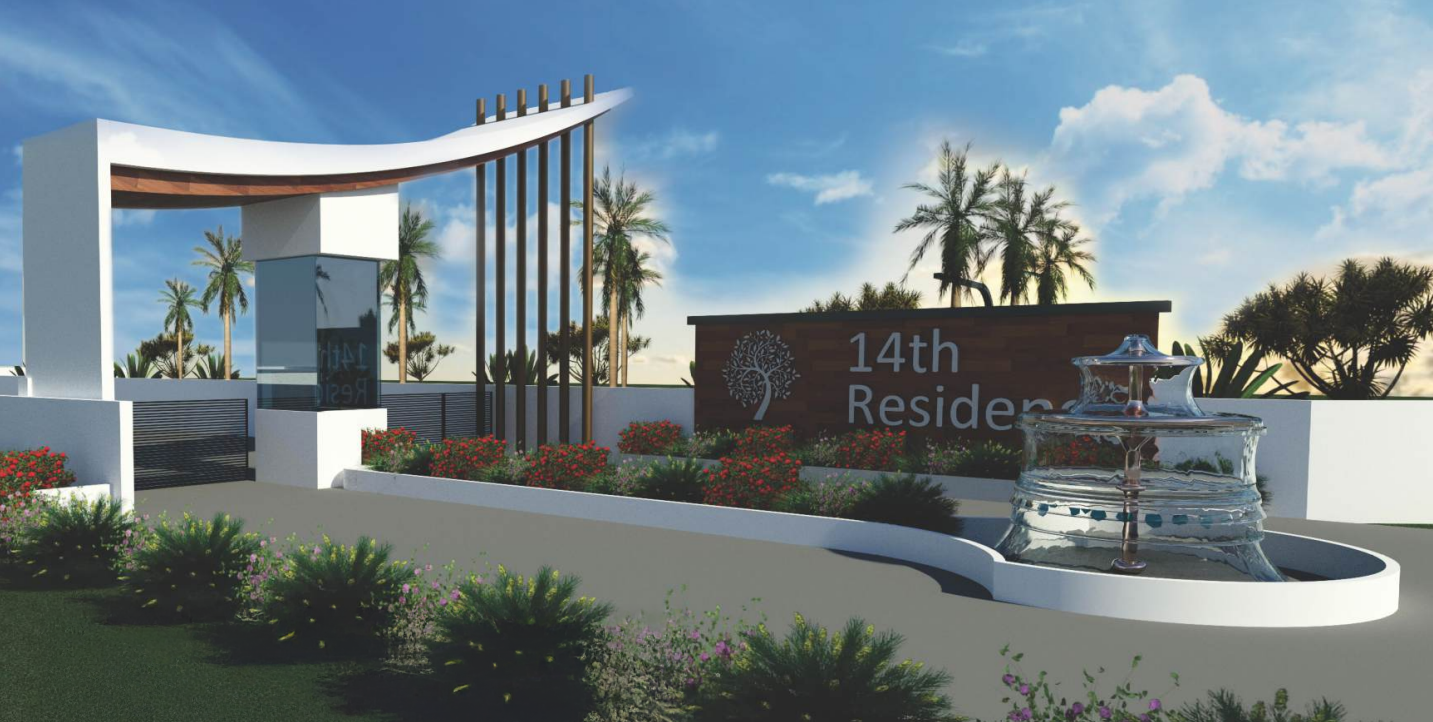
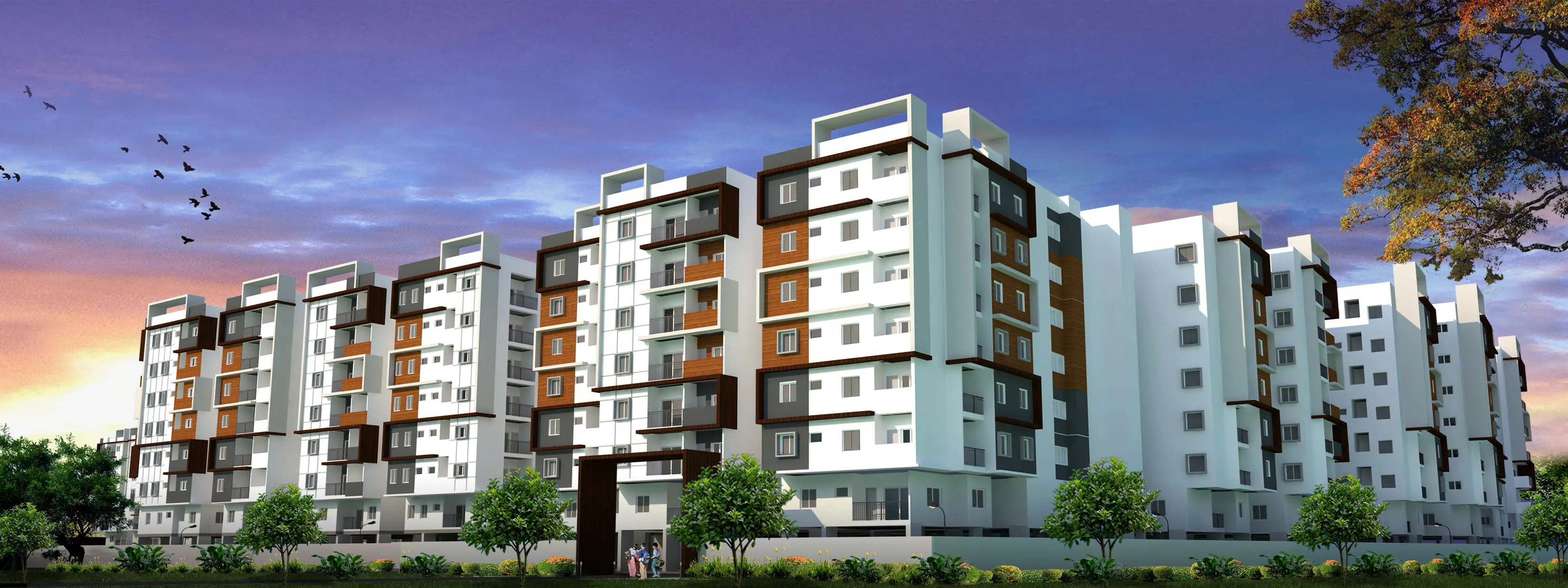

Experience Luxurious Living at 14th Residency
HMDA and RERA approved
layout for your security.
Premium clubhouse with
modern amenities.
Multiple sports amenities for
an active lifestyle.
Well-designed play area for
children's recreation.
Round-the-clock security for
complete peace of mind.
Beautiful tree-lined avenues
throughout the layout.
Modern underground drainage system for efficient waste management.
30' & 40' wide internal roads with
40' wide entrance arch.
Total compound wall around
the entire layout for security.
Layout designed according to
Vasthu principles.
Well-lit streets with modern
electricity infrastructure.
Reliable water supply with
overhead water tank facility.
Experience Luxurious Living at 14th Residency
Discover premium open plots for sale in Maheshwaram, Hyderabad at our 14th Residency. Build your dream home with our luxurious villa plots in a gated community. Invest in your perfect balance of luxury and comfort today!
A COMMUNITY TO LIVE OUTDOORS MORE THAN INDOORS
It’s a new concept in healthy living – a clean, eco-friendly habitat where the earth’s elements are integrated with everyday life.
The planned gated community will come with a strong foundation and the best infrastructure, with open plots that are great for investment and building the spacious villa of your dreams.

Experience Luxurious Living at 14th Residency



Experience Luxurious Living at 14th Residency
NOTE: Flat will be handed over for woodwork/interiors after 100% payment. GST applicable as per Govt. norms.
Experience Luxurious Living at 14th Residency

Experience Luxurious Living at 14th Residency
Customer Feedback
Good opportunity to buy
We have taken 2 BHK in 14th Residency project we are so happy to get best price in this community
14th Residency We have booked 2 BHK in tower C got best price the project is one of the best in Tumukunta near alwal.

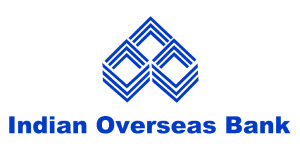
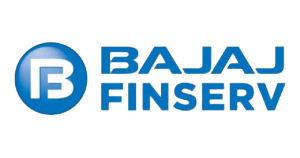
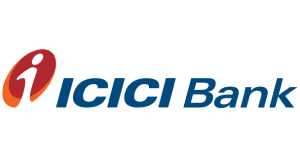
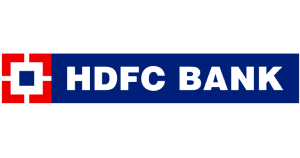
Here are some of the featured Apartment in different categories
Copyright 2025 Asrithas Group